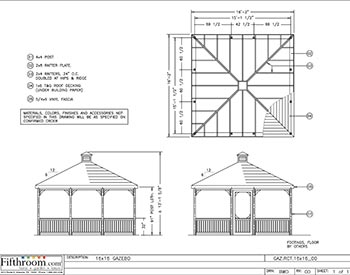
|
|
Example Spec Drawing.
|
|
|
|
|
Layout/Spec Drawings
Spec Drawings are generally needed for obtaining permits, for product customizations, and when more detailed information of the structure such as, height, clearances and roof pitch etc. is needed, or when attaching to other buildings. These drawings are also required to be approved by the customer and confirmed by your Project Advisor at Fifthroom. Occasionally building departments require more information than what is provided with these Spec Drawings. This can be provided, with the exception of information pertaining to wind loads, snow loads and information for designing footers. If needed this information may be provided with Engineered Drawings which some municipalities may request.
Please note that the lead times on Spec Drawings are 7-10 business days and this may vary depending on the season.
|